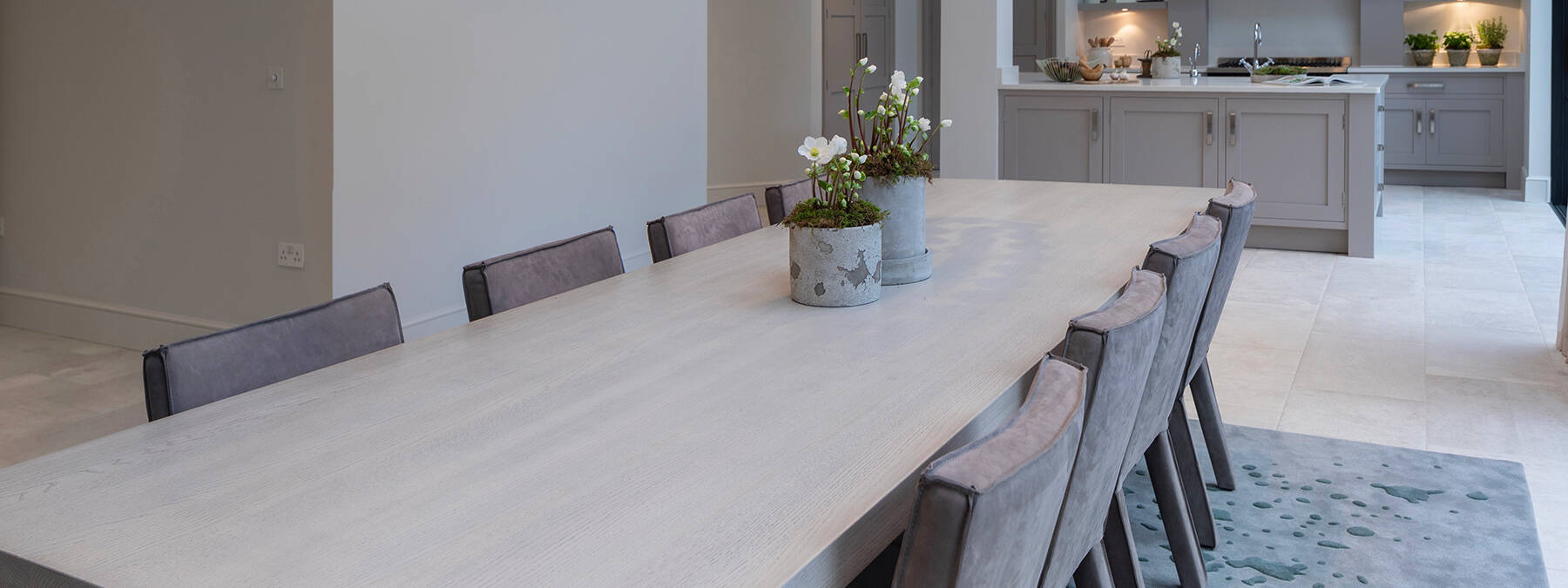
This existing three storey Victorian Villa’s Interior was completely redesigned, altering the layout on every floor and adding a new basement to provide a fourth floor. The new basement level included a cinema room, wine room, and cloakroom.
On the ground floor, we refurbished the existing parquet flooring and created a ‘Club Lounge’ in one of the front bay window rooms for our clients' to entertain and use for evenings and parties. A new family living room linked to the large kitchen/dining area creates a perfect flow for modern living. The first floor was completely redesigned, creating a spacious master suite, ensuite and bay-windowed dressing room. A lobby area was created which leads to two children’s bedrooms with a feature light as this was a prominent view point from the large landing area on this floor, and finally a study. On the second floor the existing bedroom was remodelled and a new ensuite wet-room was created in an adjoining attic space.
A comprehensive FF&E package of loose furniture and custom designed built-in furniture was installed, along with an AV system for the new cinema room and music integration for the Club Lounge and remaining floors also. A now beautifully elegant contemporary interior for this wonderful period family home.