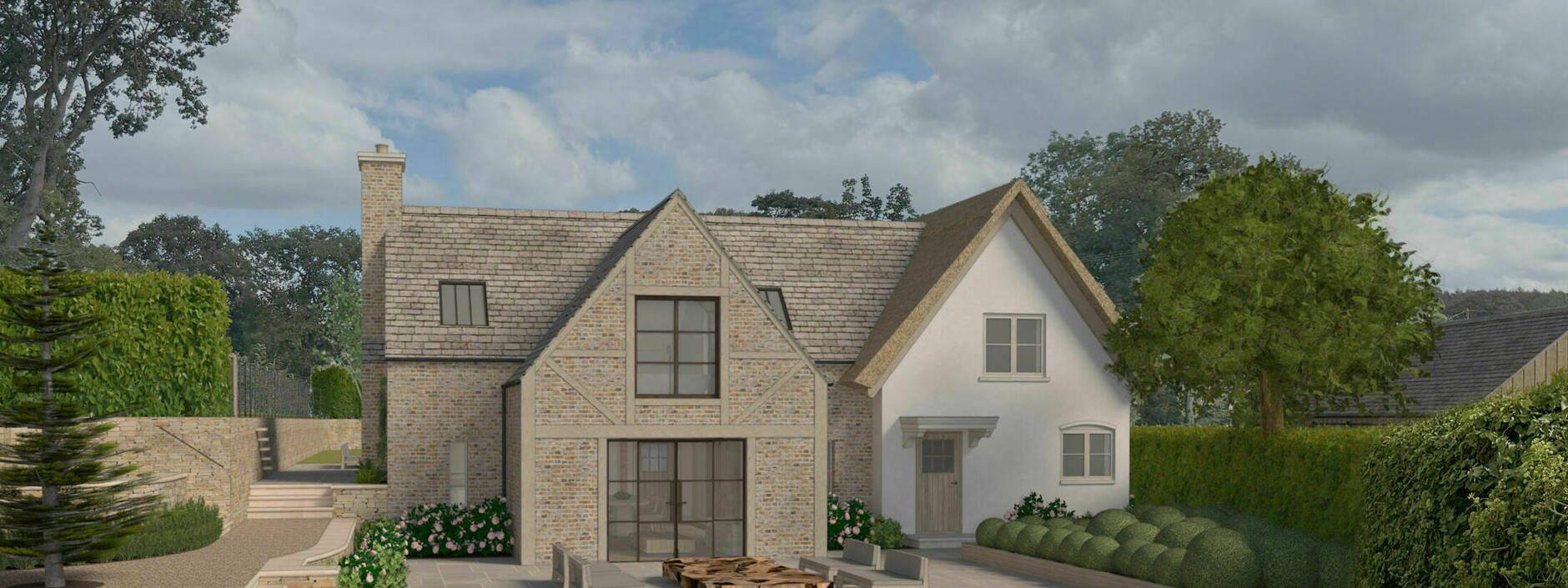
Our Thatched Farmhouse project is an idyllic 18th Century detached farmhouse with a thatched roof, set in approximately two acres of beautifully maintained grounds. The estate includes a self contained one bedroom cottage / annex, which has views of a meandering stream which flows through the land.
Janey Butler Studio has undertaken the development of the estate over a number of years with a meticulous level of design to include the landscaping, architecture and interior design. Multiple planning permissions were required to achieve approval for a much larger extension to the original farmhouse, to provide a larger kitchen and master suite, the demolition of the existing cottage / annex, and the construction of a new, much larger oak-framed building in its place, along with the addition of a handsome potting shed and greenhouse to the garden.
The farmhouse has seen the addition of several extensions over the years, including the existing glazed dining room, to one side of the house, and a thatched glazed garden room to the other. Janey Butler Studio sought to remove the existing dining room extension, allowing for the approval of a new oak framed and reclaimed brick extension to the rear of the property.
The new kitchen is much larger, and allows for expansive views across the gardens, visible from the primary working kitchen space, the dining area, and a cosy sitting area, where the clients would be able to enjoy a cup of coffee or a glass of wine. The new kitchen is accessed from the main entrance hall via a corridor where a new pantry is proposed as a feature with crittall doors.
A new expansive master suite has been proposed above the kitchen, creating an additional bedroom for the property. This includes a dressing area with bespoke timber joinery, a primary bedroom space with a feature clay bathtub over looking the garden, and a tranquil and calming en-suite, all under a vaulted ceiling with exposed beams.