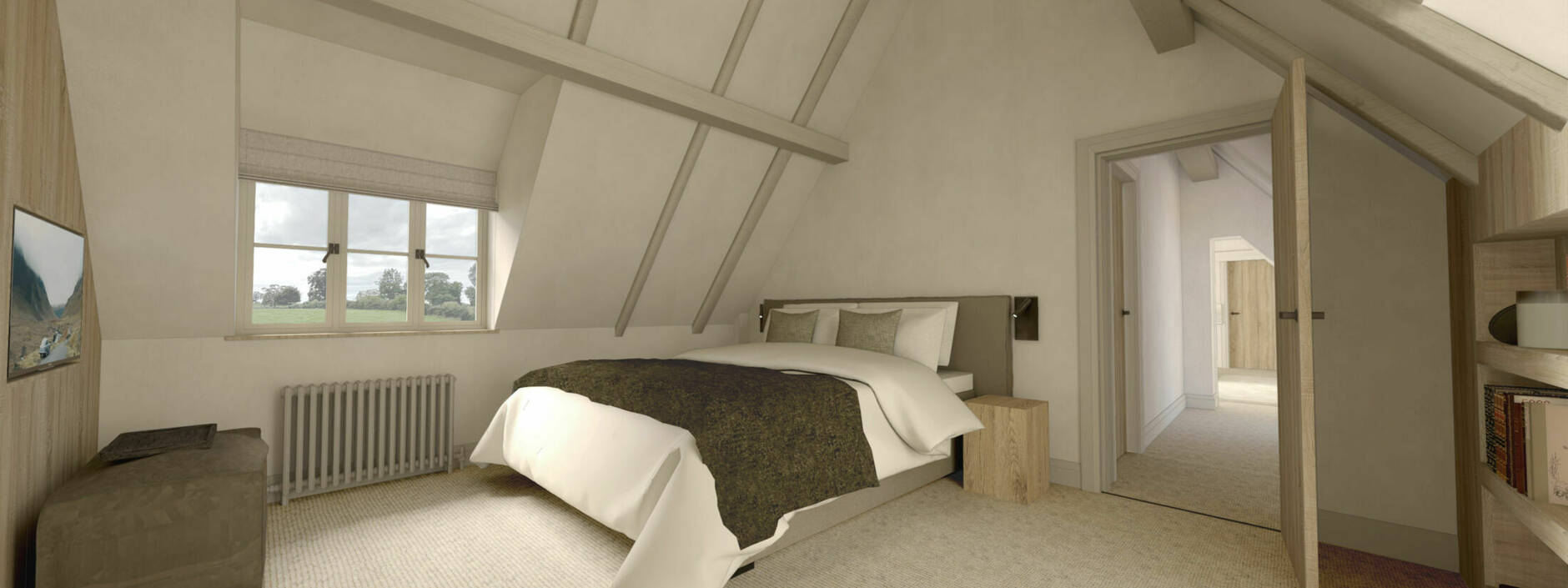
Our Thatched Farmhouse project is an idyllic 18th Century detached farmhouse with a thatched roof, set in approximately two acres of beautifully maintained grounds. The estate includes a self contained one bedroom cottage / annex, which has views of a meandering stream which flows through the land.
Janey Butler Studio has undertaken the development of the estate over a number of years with a meticulous level of design to include the landscaping, architecture and interior design. Multiple planning permissions were required to achieve approval for a much larger extension to the original farmhouse, to provide a larger kitchen and master suite, the demolition of the existing cottage / annex, and the construction of a new, much larger oak-framed building in its place, along with the addition of a handsome potting shed and greenhouse to the garden.
The entrance hall is an impressive space with a double height vaulted ceiling and galleried landing, with a sweeping staircase which takes you up to the first floor. The proposed layout of the first floor to the original house remains largely unchanged, with the addition of a new doorway, and alterations to the ceiling, to access the newly proposed master suite, situated within the extension.
All rooms to the first floor benefit from vaulted ceilings and exposed beams, which the designs celebrate and embrace with the use of complementary natural materials and a calm and airy colour palette. Sandblasted oak panelling has been proposed within the second primary bedroom to create a cosy atmosphere, as well as creating a concealed door to a walk in dressing room within the eaves.