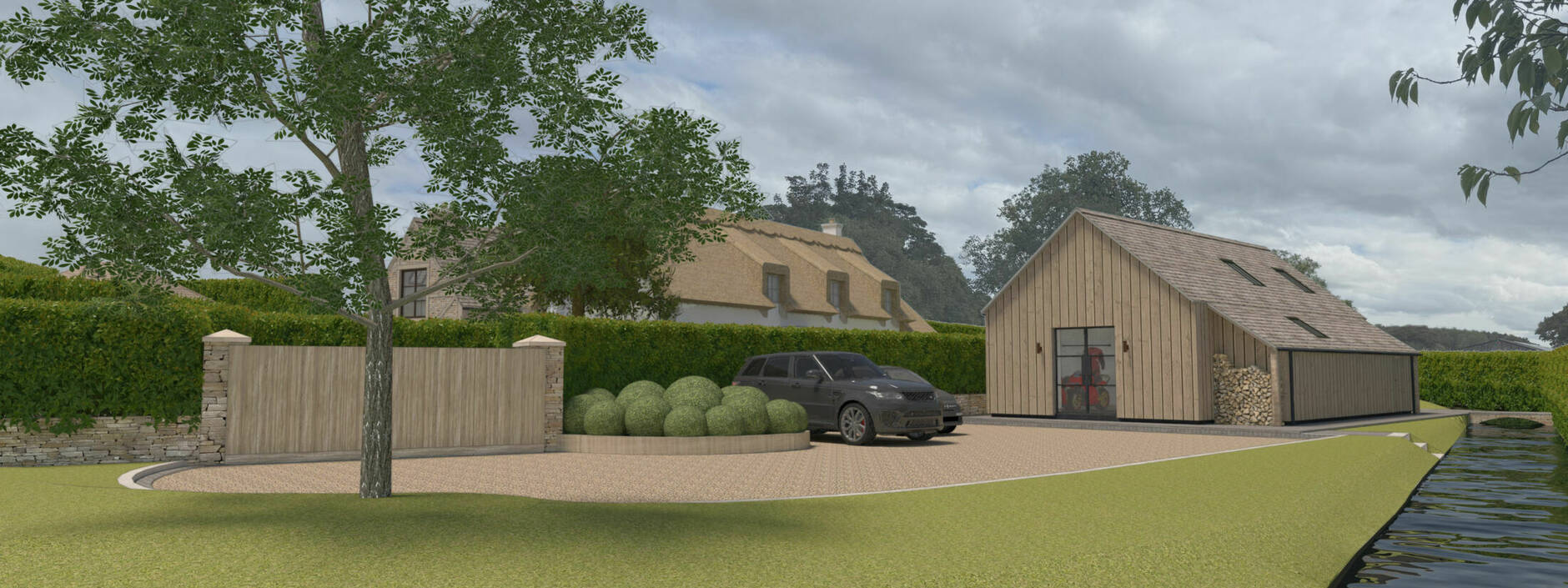
Our Thatched Farmhouse project is an idyllic 18th Century detached farmhouse with a thatched roof, set in approximately two acres of beautifully maintained grounds. The estate includes a self contained one bedroom cottage / annex, which has views of a meandering stream which flows through the land.
Janey Butler Studio has undertaken the development of the estate over a number of years with a meticulous level of design to include the landscaping, architecture and interior design. Multiple planning permissions were required to achieve approval for a much larger extension to the original farmhouse, to provide a larger kitchen and master suite, the demolition of the existing cottage / annex, and the construction of a new, much larger oak-framed building in its place, along with the addition of a handsome potting shed and greenhouse to the garden.
The new oak-framed annex building is proposed in the style of a timber-clad flemish barn, with surrounding landscaping to include hedges planted within dry stone walls, and a sweeping driveway with oak gates.
The barn has been designed to provide our clients with a standalone leisure suite, consisting of a gym and shower room with a combined steam room element, along with space for our clients to display their motorbike collection.