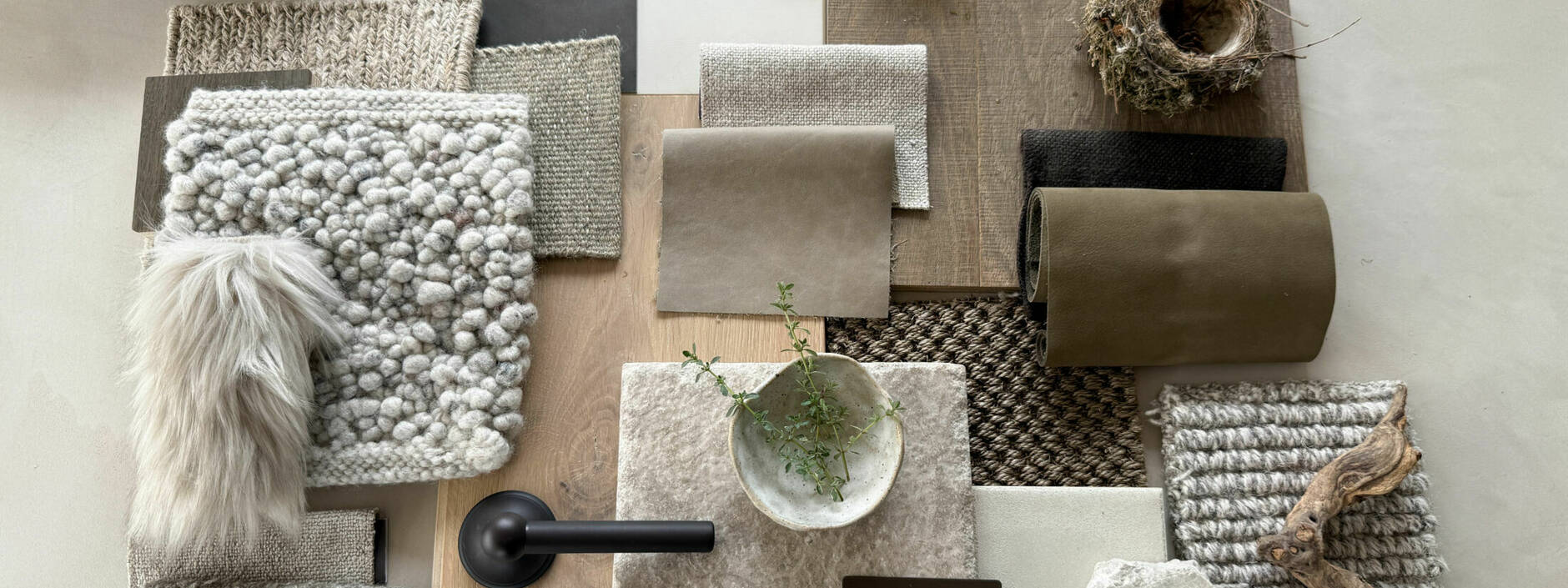
Woodland Court is a substantial detached family home, set in approximately 14 acres of landscaped grounds, lawn and woodland, with a separate leisure complex, garages and apartments positioned around a large paved courtyard.
Our client approached Janey Butler Studio as they required help to update the main house to bring in-line with the impressive landscaped grounds, and recently renovated leisure suite. They were keen to create a more impressive entrance hall with a feature staircase, along with a larger boot / laundry room, a grand master suite, and providing each bedroom with its own en-suite.
It was not possible to significantly increase the footprint of the house due to it having already reached its maximum size through planning permission, however so we sought to re-configure the internal layout through several clever adjustments to internal walls, and some possibility for increased footprint in strategic areas through permitted development. Minor updates to the exterior were proposed, including the centering the front door under the gable on the front facade, a new crittall picture window to the stairway, and bronze crittall windows and doors throughout.
The design of the house underwent a full reconfiguration internally, and the layout of the first floor was altered significantly allow for an impressive double height entrance hall; the staircase was completely re-designed and relocated to provide a focal point of the entryway. The clients were happy to reduce the number of the existing bedrooms to create a much larger master suite, and so this was moved to the rear of the property to benefit from the best views. All rooms were designed with natural materials and tones in mind, to ground the house within the landscape, and create a refined and stylish country interior.