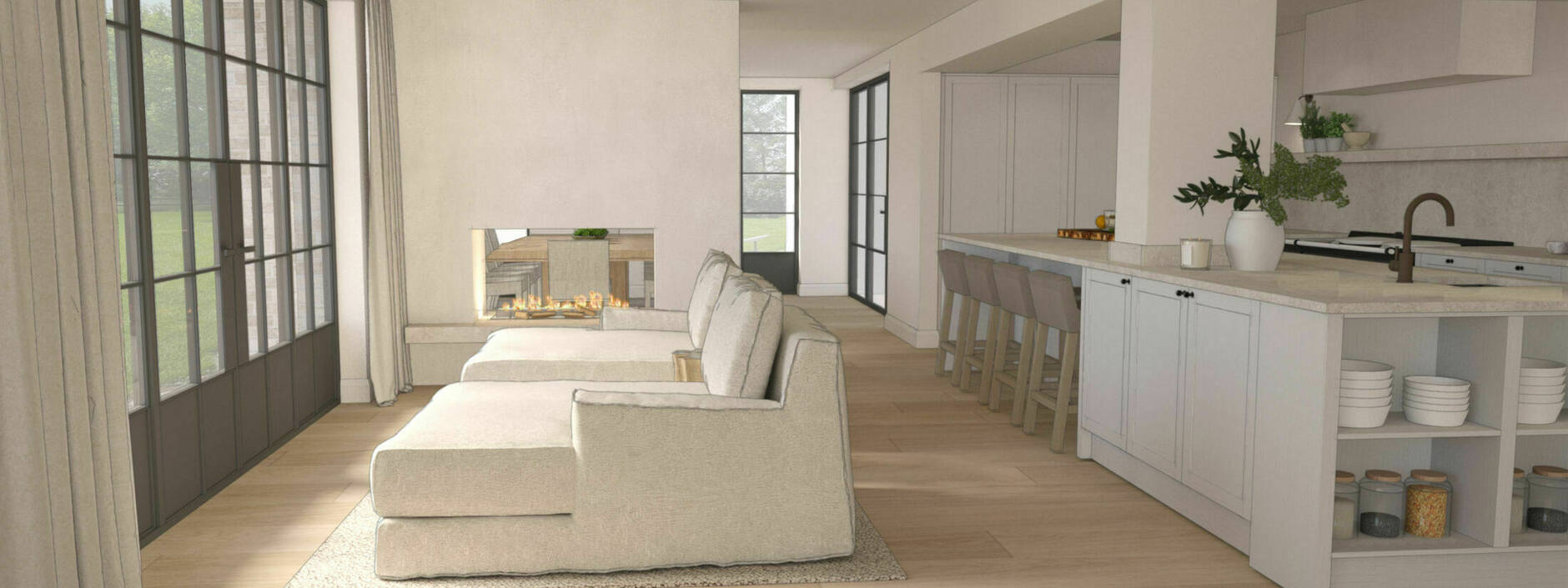
Our Peover House project is a large detached family home, with plans to undergo a full internal and external renovation, along with the construction of a new extension to the rear. The house is situated at the end of a sweeping driveway and set in expansive lawns, with the addition of a detached garages with separate annex quarters above.
Janey Butler Studio has developed a detailed proposal for a full house renovation for our clients, which has resulted in an approval for planning permission. Our client had previously gained approval for a large modern extension to the property, however felt that it did not suit their home or lifestyle; using the approved parameters as a guide for what may be possible, we developed a new flat-roof brick extension which was better placed within the surroundings.
The client wanted the look of an impressive double height glazed entry to the front of the property, however circulation routes required to the first floor meant this could not be truly possible without significant structural disruptions to the entire house. The front facade of the house has been redesigned to have a recessed double height porch, and crittall style glazing to the ground and first floor to give the impression double height entry when approaching down the long driveway. New windows and exterior doors are proposed throughout, and a lime wash to the brick creates a beautiful Belgian-style to the architecture.
The entire interior of the house has been reconfigured to improve the flow and create greater connectivity between the living spaces for the whole family to gather and enjoy. The immediate view from the entrance hall to the grounds beyond was a key consideration, and a formal dining room with a statement light fitting has been proposed within the new extension, along with a large recessed kitchen with views across the grounds and surrounding fields.
The property also includes a detached garage, with annex above, which is currently used as a gym / store room, and needed a full re-design and reconfiguration to make habitable. The annex has been designed to include an open plan kitchen / living space, two bedrooms, a bathroom to the first floor, with additional storage and utility facilities to the ground floor.
A collection of black timber-clad outbuildings are proposed as a future phase to house additional office and leisure space.