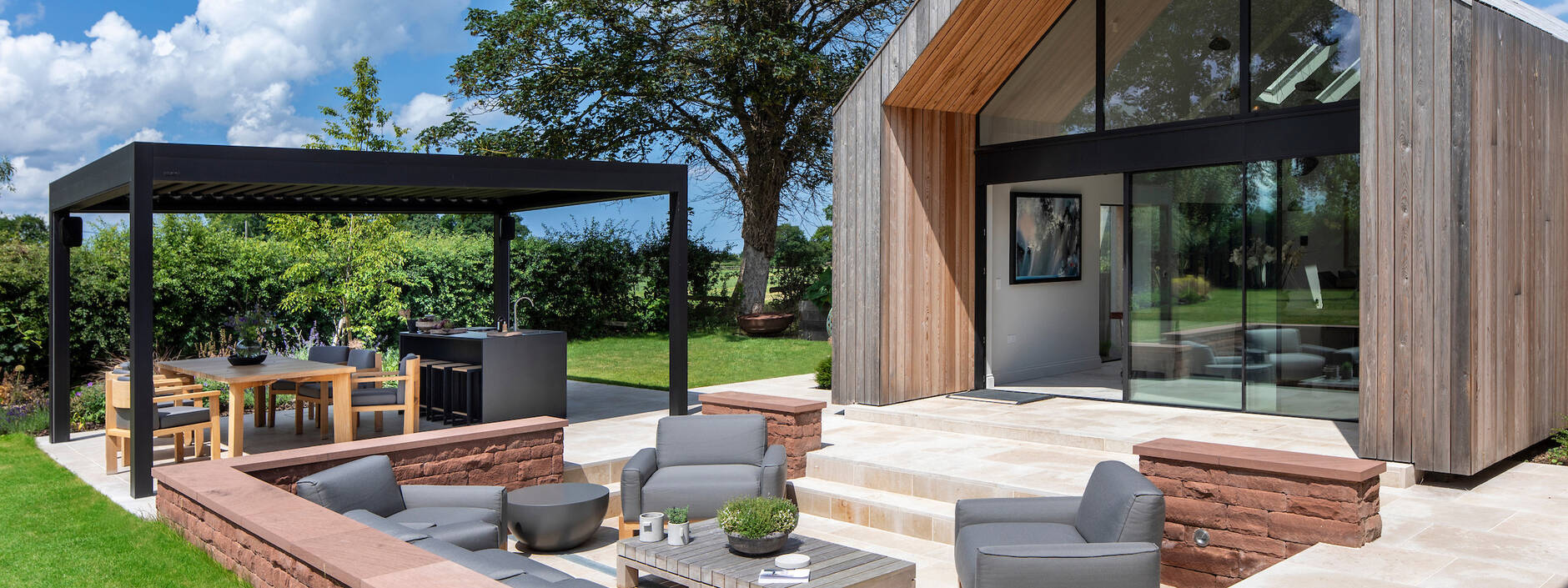
Set in the idyllic Cheshire countryside is a cluster of modern barn style buildings. This new build home has been fully designed for contemporary living.
Built from stunning cut Cheshire red stone and Siberian larch, the natural materials also flow through to the interior. The main building features a stunning Bulthaup kitchen, walk-in pantry & Kauri timber slab dining table, finished beautifully with a statement chandelier. Tucked away there is also a cosy snug and home office space. Winding their way up the curved staircase are hand-made porcelain sculptures creating a dramatic backdrop for the double height entrance hall. A fabulous master bedroom and master bathroom en-suite with many beautiful bespoke details in the unique Janey Butler style. The property also includes a studio, garage and swimming pool.
With our client's love for the outdoors, our landscape architects have also created a garden design that works seamlessly with the interior creating a wonderful indoor-outdoor lifestyle, including outdoor kitchen, pergola and sunken seating area.