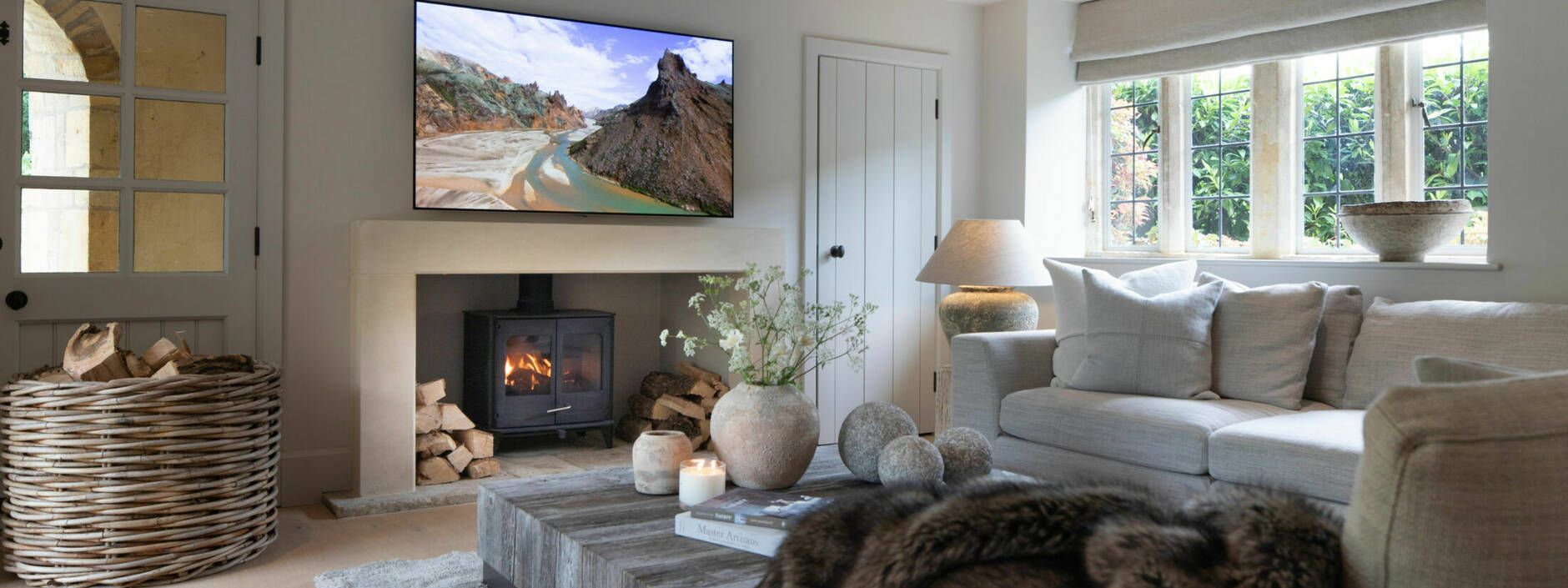
In the heart of the Cotswolds, our latest showcase project is a large Manor House, with multiple barns, outbuildings and cottages. Due to the size of this project, we have split the images into phases of the different floors of the main Manor House and the fabulous old Barn. Go back to the Projects page to see all of the Cotswold Manor House phases or click here for Cotswold Manor House Barn.
The origins of the Manor House can be traced back to the 16th Century, with many later additions and alterations. Last refurbished 10 years ago by a developer, Janey Butler and our client wanted the whole property to carry a consistent design language that connected the spaces better, whilst delivering a timeless and authentic look that would suit the Manor House & the estate perfectly.
The project required the refurbishment of the whole interior across three floors, and to modernise the entire M&E and AV Systems in the house in a sensitive manner.
As only the best quality fittings & products were to be used on this project, including Dinesen and French limestone flooring, select ground floor areas had to have the sub floors from the last refurb removed, together with new underfloor heating, so that millimetre perfect new screed could be laid to facilitate the precise requirements of such exquisite new flooring.
The latest Lutron lighting control system and beautiful new bespoke Alisse keypads have been installed, which add an additional level of quality & simplicity of operation to the house.
New bathrooms were installed throughout, together with built in joinery, a cosy yet practical study, and some gorgeous new external bronze casement doors installed to complement the kitchen and existing and new material palettes.
The kitchen was installed by Obumex on our first collaboration in the UK with these renowned European designers. Together with our lime plaster, limestone floors and beautiful new fireplace as the social centre of the house, the kitchen space is wonderfully modern yet still carries that distinctly Cotswold vibe.
In what we term a Tier 1 project, Janey Butler was directly involved with the owner on all aspects of the interior design whilst Andy Butler brought his vast experience in working with Cotswold properties to directly oversee & advise on all build aspects.
After an intensive year of designing, specifying & ordering, the implementation of the extensive interior fit-out by Janey and her team then seamlessly tied into the larger program of works.
The house has exceeded our client’s expectations and Janey is busy designing the next instalments to what will surely be another award winning project for Janey and her team.